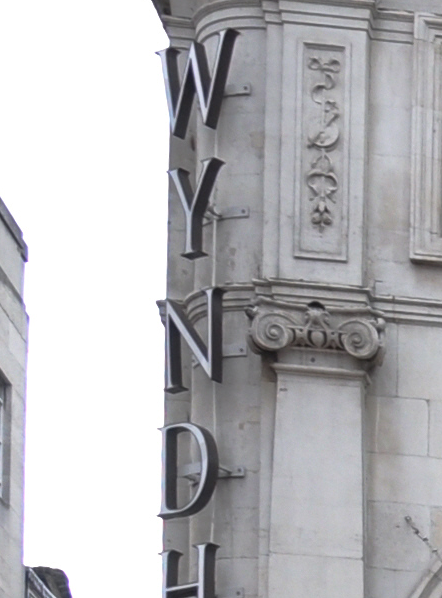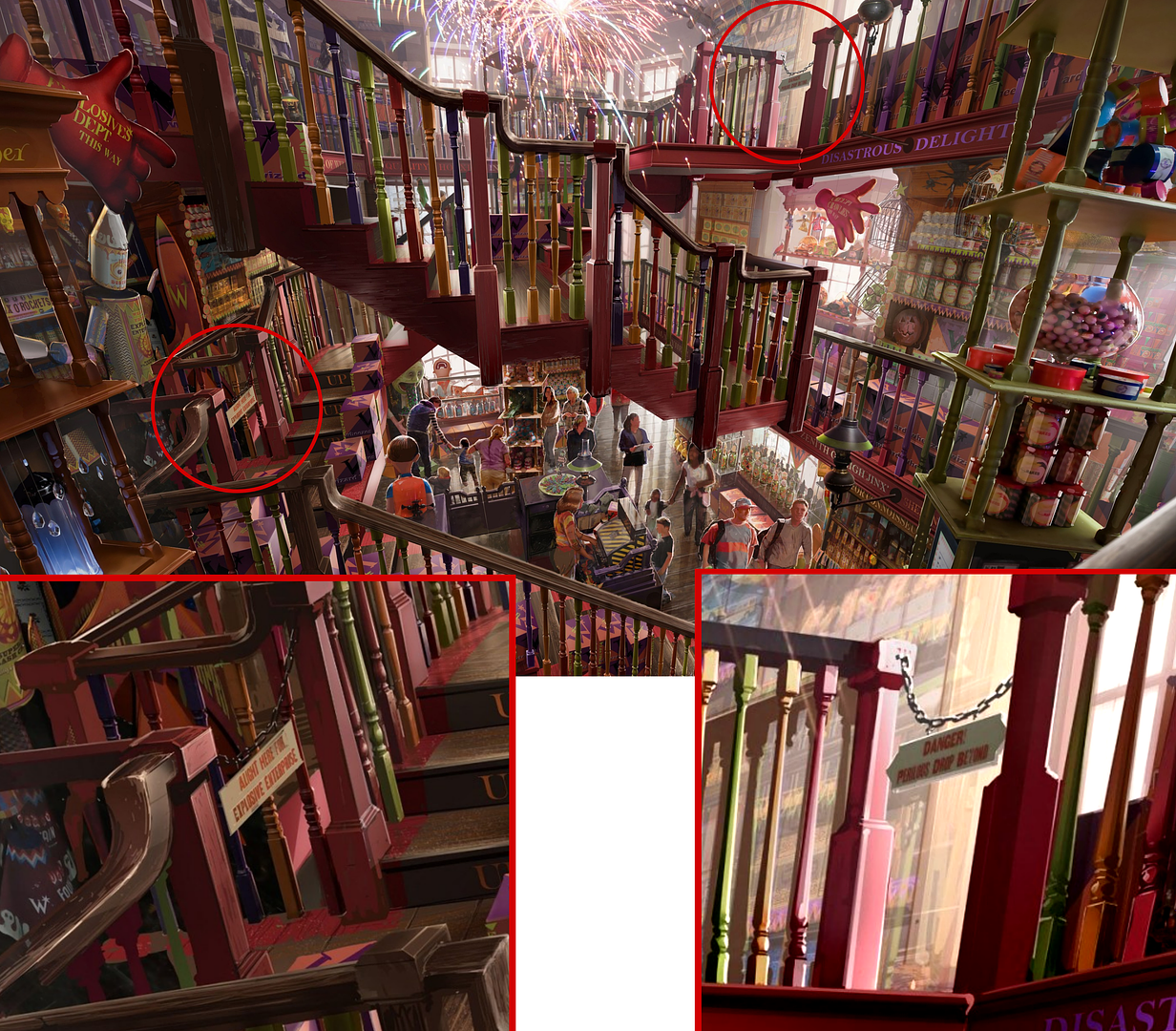So I did some very close inspections of the concept art for WWW and found some interesting things.
1. The upper levels look to narrow to allow more then a couple guests at a time.
2. To make it ADA accessible they would need an elevator which I don't see on any of the plans. Not to mention trying to move a wheelchair around up there would be hell.
3. The stairs themselves look difficult to navigate (especially that weird middle crossover section) and are piled high with Weasley products.
4. Some of the stairs and landings have NO railings at all.
5. And finally if you look really close you can see that the upper levels are in fact chained off.












